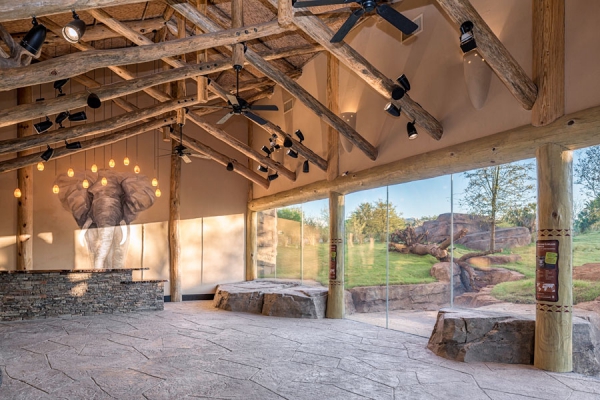
HOUSTON ZOO
Gorillas of the African Forest Exhibit
Location: Houston, TX
Client: Houston Zoo
Structural Engineer: MLA Engineering



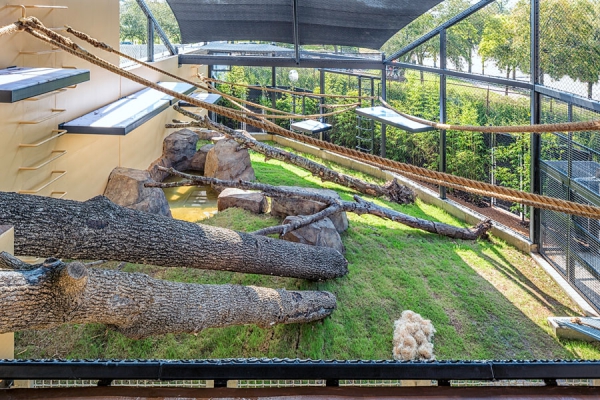

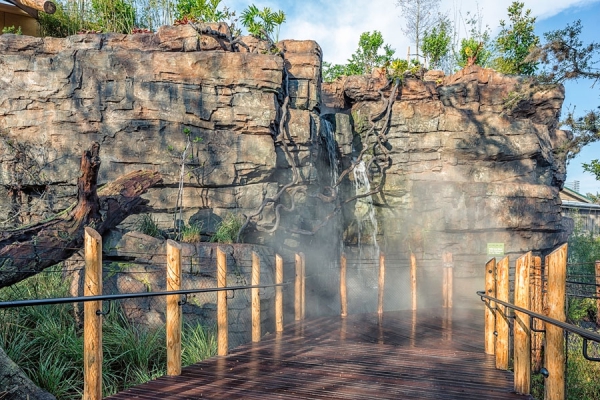
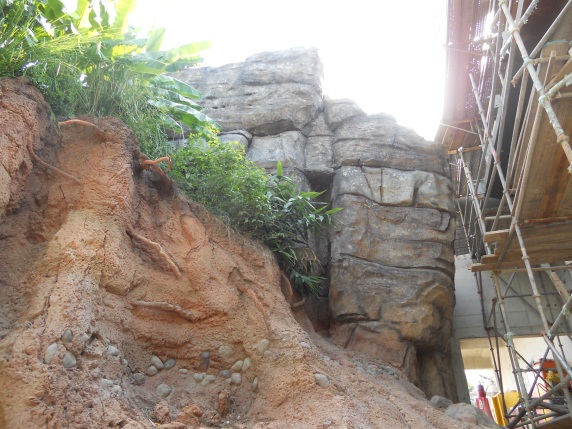
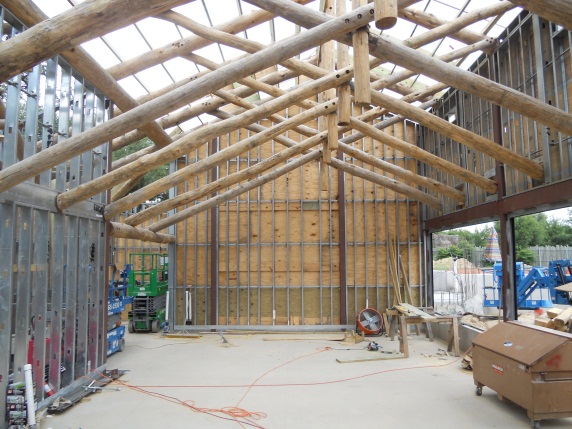
Gorillas of the African Forest is designed to lead visitors through a variety of natural exhibits, viewports, and structures that replicate those seen in Sub-Saharan Africa. From the log-framed trussed arrival building, along the steel-framed elevated boardwalk that winds between mature Black Oak trees, to the tensioned fabric covered gathering tent, and then passing almost beneath a towering shotcrete-sculpted waterfall; the visitor will be immersed in the diverse features similar to those found of the gorilla’s homelands of Angola, Cameroon, Central African Republic, Congo, the Democratic Republic of Congo, Equatorial Guinea, and Gabon.
The structural solutions provided by MLA integrate the exhibit designer’s vision of bringing the African ambiance to the visitor. The boardwalk’s lightweight, low profile, steel framing, hidden from view by the surface planks, reducing the impact of construction in the fragile root zone of the Black Oaks, providing an efficient and easily erected construction. A combination of retaining wall types, which included MSE block walls, cast-in-place cantilever walls, soil-nailed walls, and reinforced drilled shafts, were used to retain earth embankments and provide support for the structures that occur along the moat. Each solution responded to the exhibit aesthetic, structural demand, and construction needs as required for protecting the existing trees that are critical to the exhibit.
The Gorilla Building is the last element along the exhibit pathway. This building features a large day room, animal sleeping quarters, viewing gallery, and boardroom with an exterior view deck. Reinforced concrete provided a strong base for the building and the large shotcrete waterfall attached to its face. Light-weight, cold-formed steel was designed for the gabled roof framing over the boardroom. MLA provided structural engineering for the structure and caging within the facility.
